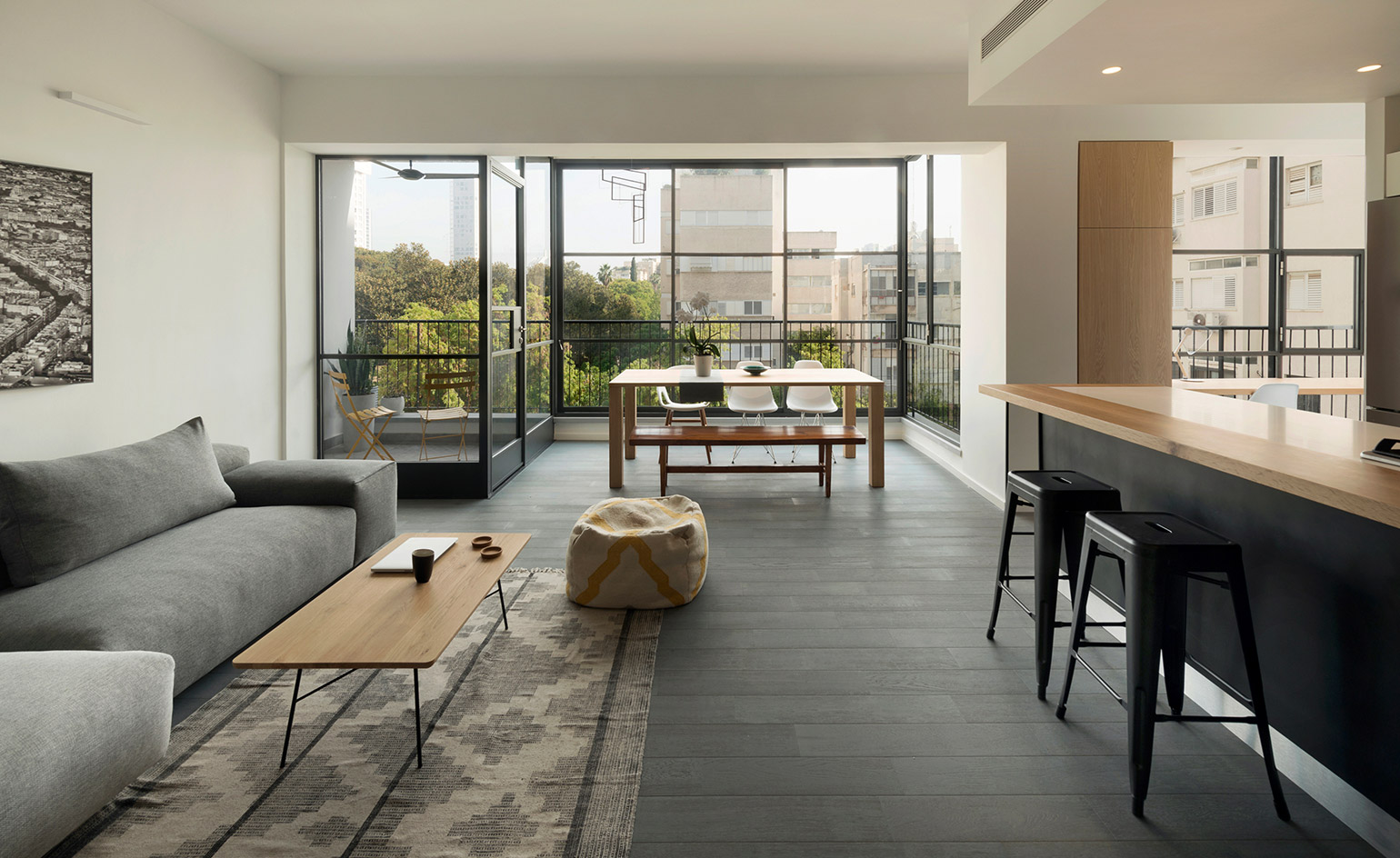Urban transformation: Kedem Shinar gives a Tel Aviv apartment a makeover

Working with the existing urban fabric is many architects’ bread and butter, with extensions and refurbishments making up a large chunk of the more city-dwelling practices’ residential projects; yet this doesn’t mean the designs are any less inspirational than their more rural – and often larger – counterparts. Israeli Kedem Shinar’s latest interior design is a case in point.
Created within an original 1960s, 110 sq m apartment in the heart of Tel Aviv, the project consisted of the complete transformation of the interiors into a space that is ‘contemporary and young’.
The architect’s solution revolved around opening up the public spaces, uniting living, kitchen and dinning areas into a bright, coherent whole. ‘The original apartment layout contained a very long and dark living room, across a length of only half of the building façade’, recalls the architect. ‘This prevented the penetration of light to the deeper parts of the house. The biggest challenge for me here was to increase the sense of light and spaciousness of the public area.’ Offsetting this, the more private spaces are tucked away at the back of the house, and include the master suite and two children’s bedrooms.
Inspired by two-dimensional design, the architect incorporated plenty of graphic details and references, such as a custom-made lamp in the living room, which ‘climbs up the wall in straight angles, white tile cladding with colourful grout in two bathrooms, thus creating grid-like compositions’, she explains.
‘I was influenced by a blend between de stijl graphic design with linear straight angles and areas of colour, but with a muted, softer palette of colours,’ she continues. ‘The local Tel Aviv Bauhaus architecture is a further source of inspiration – including clean linear lines, white washed walls as well as black profile windows.’
The chosen materials play a key role in the apartment’s overall feel. Shinar opted for light grey hardwood floor that mimics the tone of concrete, but adds warmth. Custom-made carpentry and exposing the original ironmongery highlight the building’s historical character and 1960s design, creating a clear thread that brings together past, present and future.

Part of the architect’s challenge was making sure natural light reaches deep into the apartment.


The apartment’s bedrooms are tucked away from the living spaces, for extra privacy.

Key materials include hardwood floors, original ironmongery and bespoke carpentry.

Shinar was inspired by the local Tel Aviv Bauhaus Architecture, incorporating into her design clean, straight lines and white washed walls.

The architect also included in her work many references to graphic design, as well as pops of colour.
INFORMATION
For more information visit the Kedem Shinar Design website
Wallpaper* Newsletter
Receive our daily digest of inspiration, escapism and design stories from around the world direct to your inbox.
Ellie Stathaki is the Architecture & Environment Director at Wallpaper*. She trained as an architect at the Aristotle University of Thessaloniki in Greece and studied architectural history at the Bartlett in London. Now an established journalist, she has been a member of the Wallpaper* team since 2006, visiting buildings across the globe and interviewing leading architects such as Tadao Ando and Rem Koolhaas. Ellie has also taken part in judging panels, moderated events, curated shows and contributed in books, such as The Contemporary House (Thames & Hudson, 2018), Glenn Sestig Architecture Diary (2020) and House London (2022).
-
 Tour architect Paul Schweikher’s house, a Chicago midcentury masterpiece
Tour architect Paul Schweikher’s house, a Chicago midcentury masterpieceNow hidden in the Chicago suburbs, architect Paul Schweikher's former home and studio is an understated midcentury masterpiece; we explore it, revisiting a story from the Wallpaper* archives, first published in April 2009
-
 Technogym’s new Pilates reformer blends peak performance with sleek design
Technogym’s new Pilates reformer blends peak performance with sleek designThe Technogym Reform is the latest addition to the company’s design-led equipment roster, made from sustainable materials including apple-skin leather
-
 Kaari Upson’s unsettling, grotesque and seductive world in Denmark
Kaari Upson’s unsettling, grotesque and seductive world in DenmarkThe Louisiana Museum of Modern Art in Denmark is staging the first comprehensive survey of late artist Kaari Upson’s work
-
 Pierre Yovanovitch's latest residential interior in Tel Aviv is a fantasy seaside urban retreat
Pierre Yovanovitch's latest residential interior in Tel Aviv is a fantasy seaside urban retreat -
 Axelrod renovates a Bauhaus-style loft in Tel Aviv
Axelrod renovates a Bauhaus-style loft in Tel Aviv -
 Top drawer: John Pawson designs penthouse for W Tel Aviv Hotel
Top drawer: John Pawson designs penthouse for W Tel Aviv Hotel